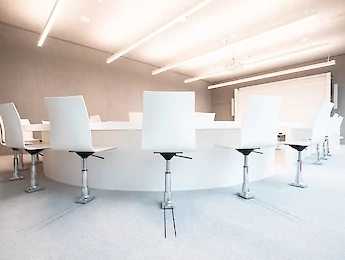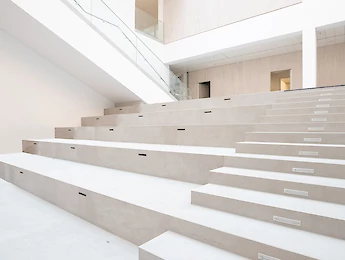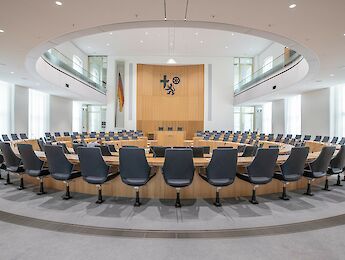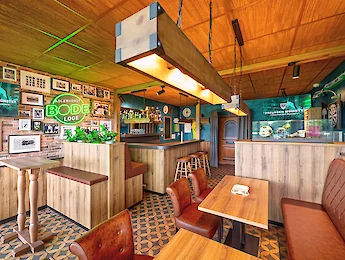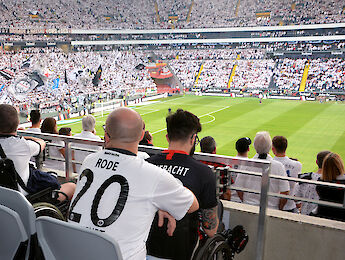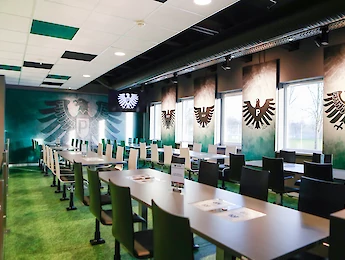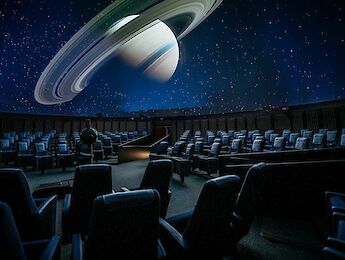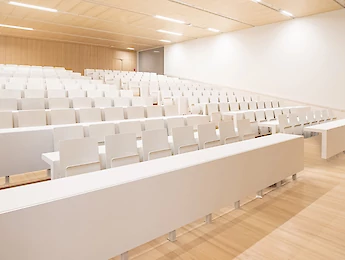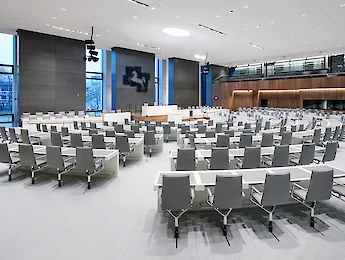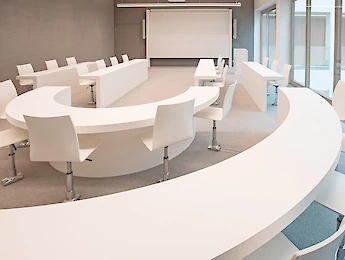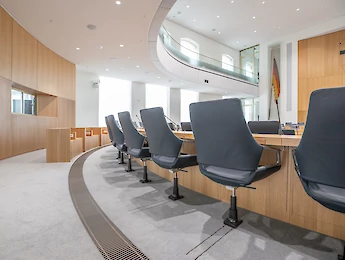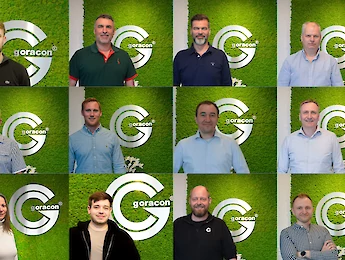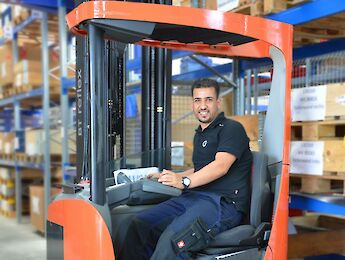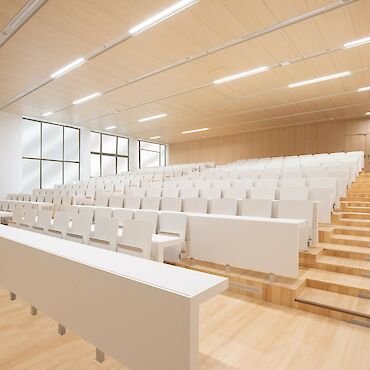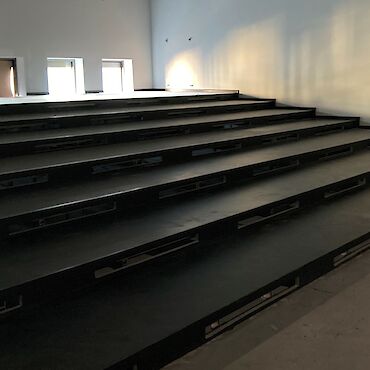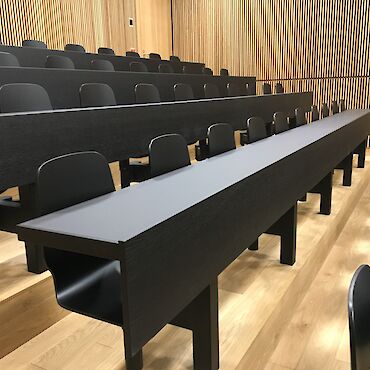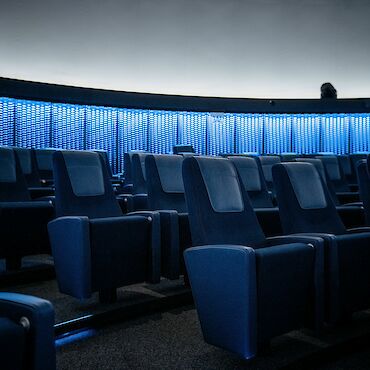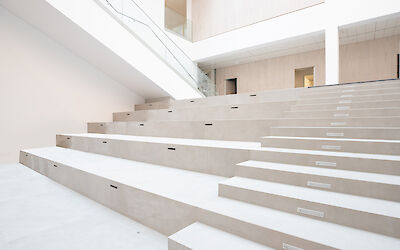
Grandstand, platform & floor structures
Individual floor constructions
Grandstand, platform & floor constructions for auditoriums and congress halls as well as theaters, cinemas and sports facilities and arenas must be planned individually. Depending on the room function, different demands are placed on the system floor and require individual planning. We therefore focus on coordination with all interface trades. With the special cavity floor system from goracon, accessibility for maintenance purposes is always guaranteed and technical lines and fixtures are taken into account as required.
Due to its unique selling propositions with regard to sound-acoustic and fire protection properties, our ramp system offers undreamt-of possibilities.
PODIUM - A floor that convinces
The grandstand construction by goracon is a cantilever construction made of steel profile systems and a covering of gypsum fiber elements, which can be installed on existing unfinished or finished floors or secondary steel constructions. Due to its unique features in terms of sound-acoustic and fire-protection properties, our rising floor construction offers unimagined possibilities.
Our floor construction is load-bearing over the entire area and is only accessible via inspection openings. We plan as many openings as necessary to allow for maximum accessibility as well as possible modification of furnishings and seating. The rising floor construction by goracon convinces with a wide range of applications as well as excellent sound-acoustic, static, structural-physical and fire-protection product properties and is suitable for the installation of ventilation, heating and cooling lines and electronic and media-technical fixtures. Our team of specialist planners and engineers will support you with years of experience right from the early planning phase - contact us!
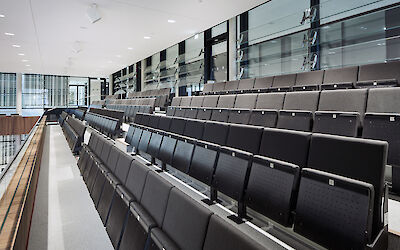
Prefabrication in the factory
The components of the platform construction are prefabricated in the factory in accordance with the specially prepared factory planning and then assembled in the object in a time-saving, low-emission and low-noise manner. In the process, drillings and millings for the subsequent assembly of the seating, chair guiding system, lighting and ventilation outlets are already prefabricated. The podium cavity can be used as an air-conducting space with high-performance air outlets for the ventilation of the room and thus enables an even and pleasant air distribution through displacement air outlets or perforated sheet metal grilles without acoustically perceptible flow noise. The Podium belt system from goracon fulfills the characteristics of a pressure floor system.
Customizability
The step lighting in the platform construction can be installed either at the step edge or in the milled recesses of the steps provided at the factory. Millings for integrating the piping for heating and cooling systems as well as other cable routing can be made directly in the gypsum fiber decking of the platform construction. This has the advantage that both a short installation time on the construction site and a low overall construction height including the conventional end coverings can be achieved.
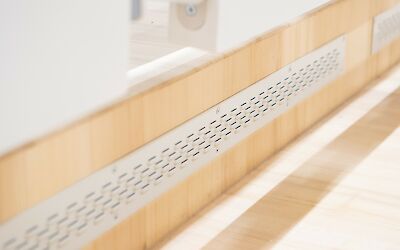
Quality made in Germany
The specified individual work steps of the platform and grandstand constructions, combined with the optimal technical equipment, give the customer the security for high-quality products Made in Germany.
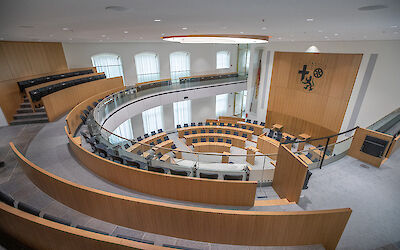
The substructure
The substructure of our floor constructions consists of individually pre-produced steel profile systems. It is already prefabricated at the factory and can be mounted directly onto the unfinished floor without any pre-treatment of the subfloor and without any cutting work. The construction allows acoustic sound decoupling and is merely plugged and screwed on site.
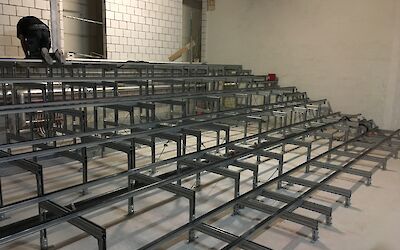
The surface covering
The surface of the floor structures consists of gypsum fiber elements from Knauf Integral and belongs to building material class A1 according to DIN EN 9239-1. The installation can be single or double layered and is fixed with a tongue and groove joint. The surface is sound-insulated by a neoprene profile and thus prevents the transmission of sound from the adjacent building components despite floating installation. Milling for heating or cooling systems is taken into account in the production of the surface covering and deaf loops are integrated. The pressure-tight design of the covering can be verified by the blower door test.
The system is prefabricated in the factory and can be coated ex works according to customer requirements. A wide selection of decors and end coverings is available for this purpose, such as carpet, parquet, linoleum or stoneware. Alternatively, we can also realize individual motifs and logos. The surface of the floor constructions allows the consideration of inspection flaps and installation recesses already during planning and production.
The gypsum fiber surface covering is also part of our system offering as a wall and ceiling system and with fire bulkheads, cable ducts or enclosures.
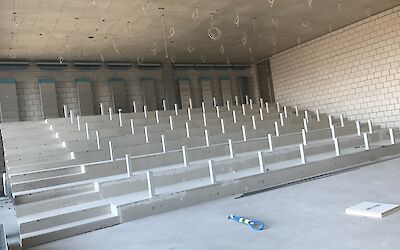
Unlimited application diversity due to different seating arrangements on the podium
The Podium floor construction from goracon can be built and assembled in diverse arrangements. Through detailed planning, openings and cut-outs can already be taken into account during factory assembly and through the screw and plug-in connections of the substructure, even demanding geometries can be realized. While stands in lecture halls & congress halls as well as sports facilities & arenas usually have radial and/or straight step edges, parliaments, plenary halls & council chambers often require a platform with a circular row arrangement and thus also a radial step edge. For training & conference rooms, an individual solution is usually required, for which goracon will be happy to advise you at any time.
Advantages of the platform and grandstand constructions at a glance
- Detailed planning and prefabrication of substructure and decking
- Any geometry is possible
- Can be installed directly onto the unfinished floor without pre-treatment of the subfloor
- Allows acoustic sound decoupling
- Is only plugged and screwed on the construction site
- Allows quick assembly and disassembly
- Can be completely dismantled and, if necessary, reassembled in the same way at another location
- All static requirements are far above the specifications of the German Ordinance on Places of Assembly (500 kg/sq. m. load).
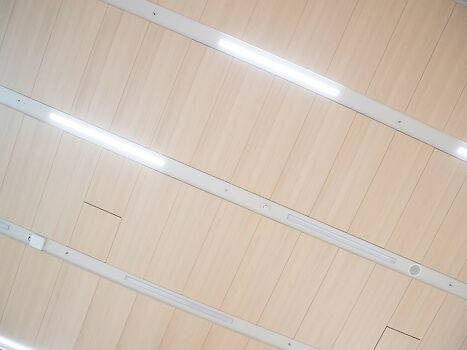
Consultation on your floor design
Do you have questions about our grandstand, platform & floor constructions or would you like individual advice on your project? Make an appointment with our experts!

